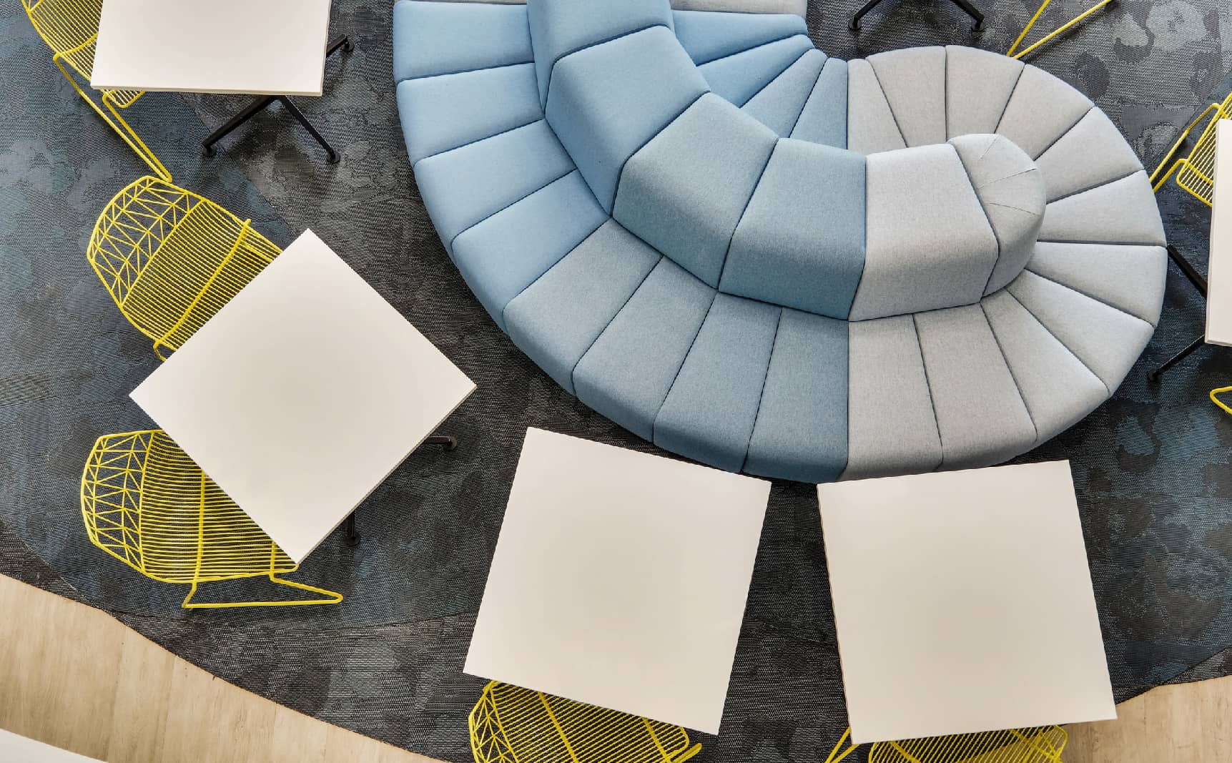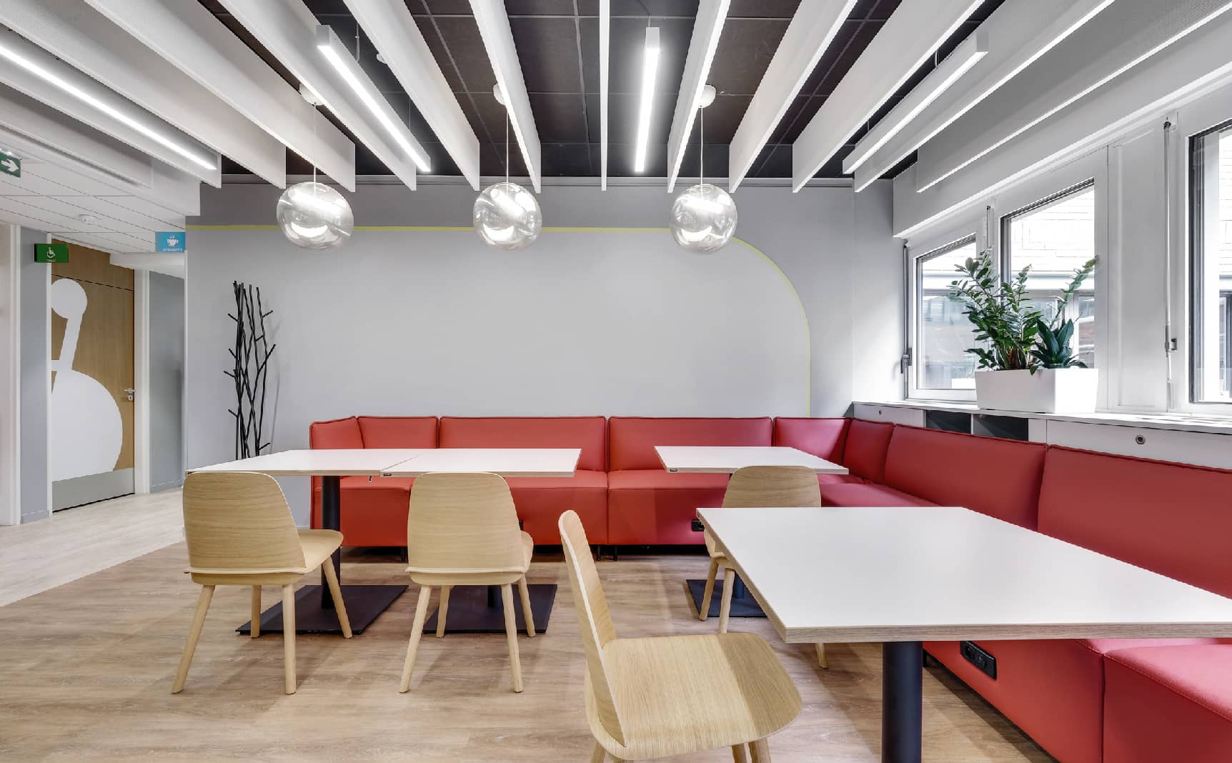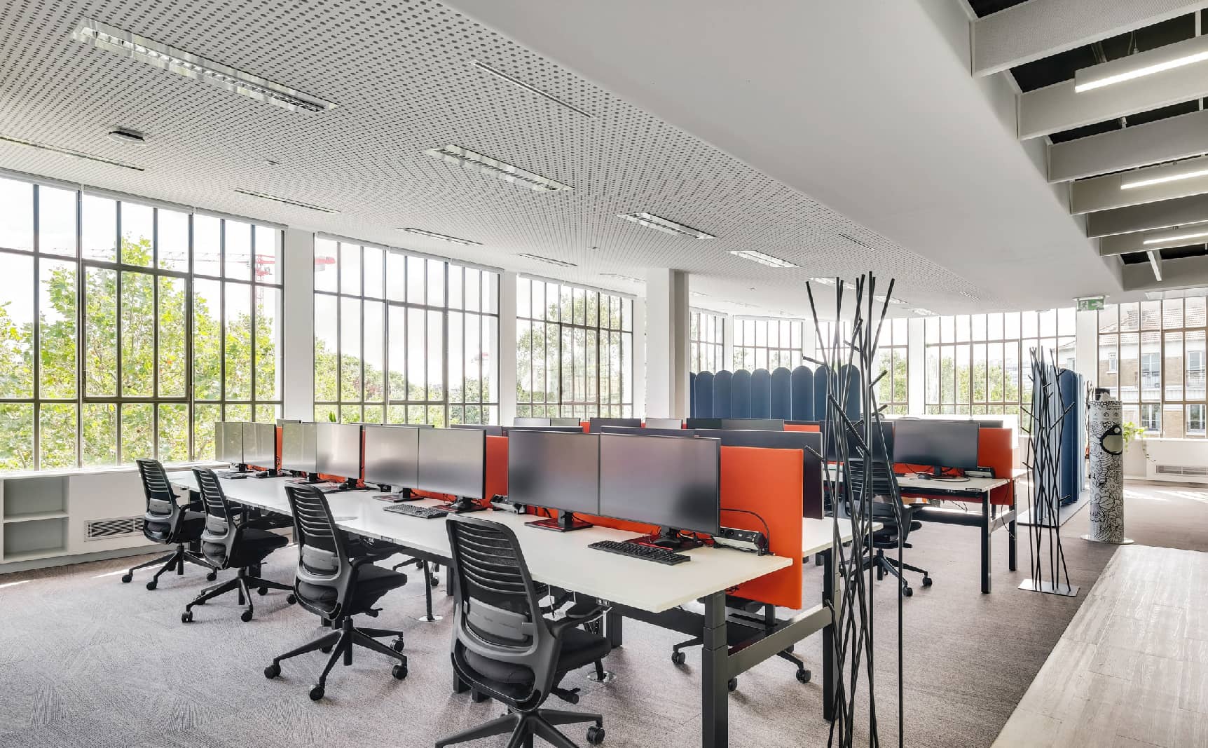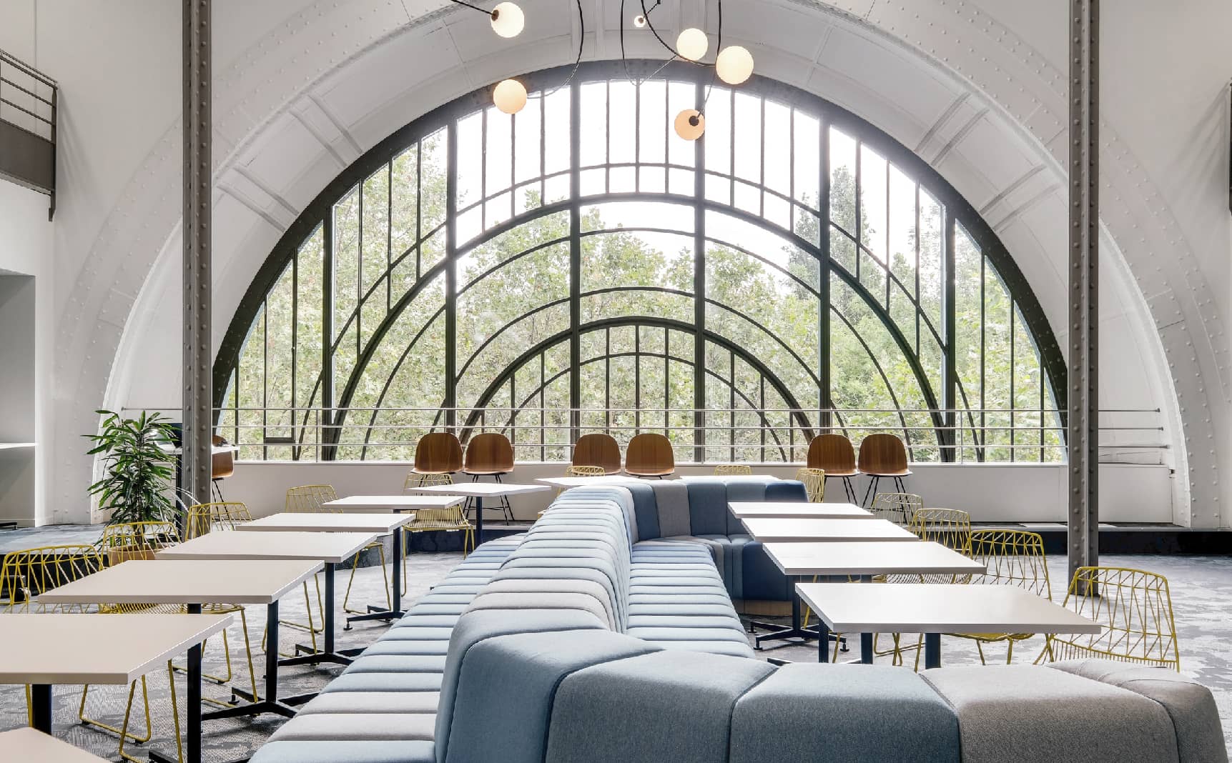PROJECT & COST MANAGEMENTCDG10 POP
Building Area
Approximately 8,828 sqm
Sector
Commercial CAT A / Commercial CAT B
Description of Work
The client chose to undertake a comprehensive refurbishment of existing offices, intending to retain existing partitions as much as possible. The works would bring in new finishes and furniture throughout, as well as new kitchenettes, coffee points, connection points, as well as upgrades to all meeting room AV systems.
The team was appointed in October ‘19, with a projected start date for the commencement of works in January ‘20. At the time of appointment, the project was an uncoordinated stage 4 design, with no agreed procurement strategy, final budget was still unclear, and the general contractor had yet to be appointed.
The project was split into three phases, with the first phase being awarded to a GC through a Negotiated contract, with the second and third phases being handled through a traditional tender.
Another key aspect of the project was coordinating with the Landlord and their own subcontractors undertaking necessary works in the area.
The project also presented the new challenges presented by the start of the Covid-19 Pandemic.





