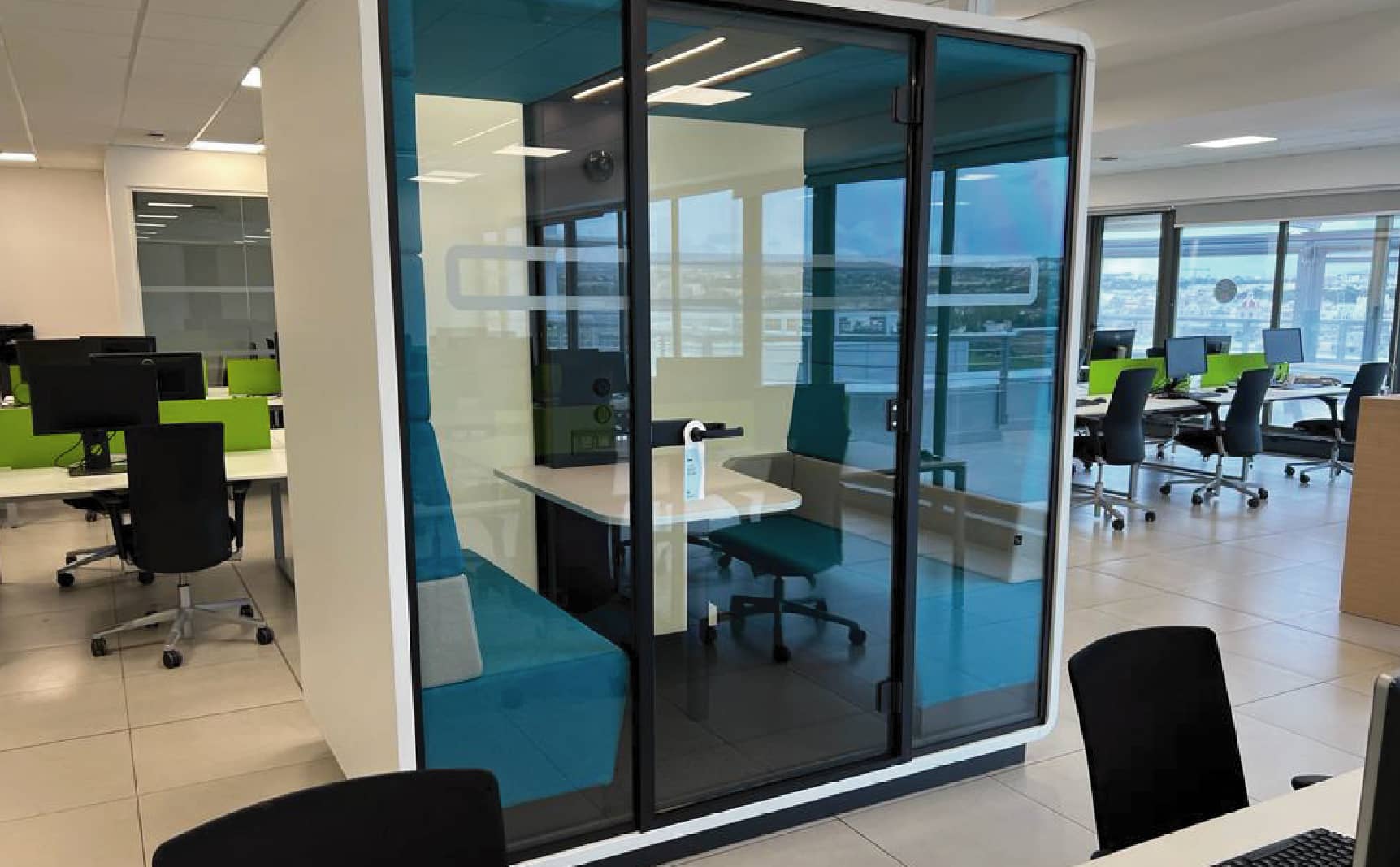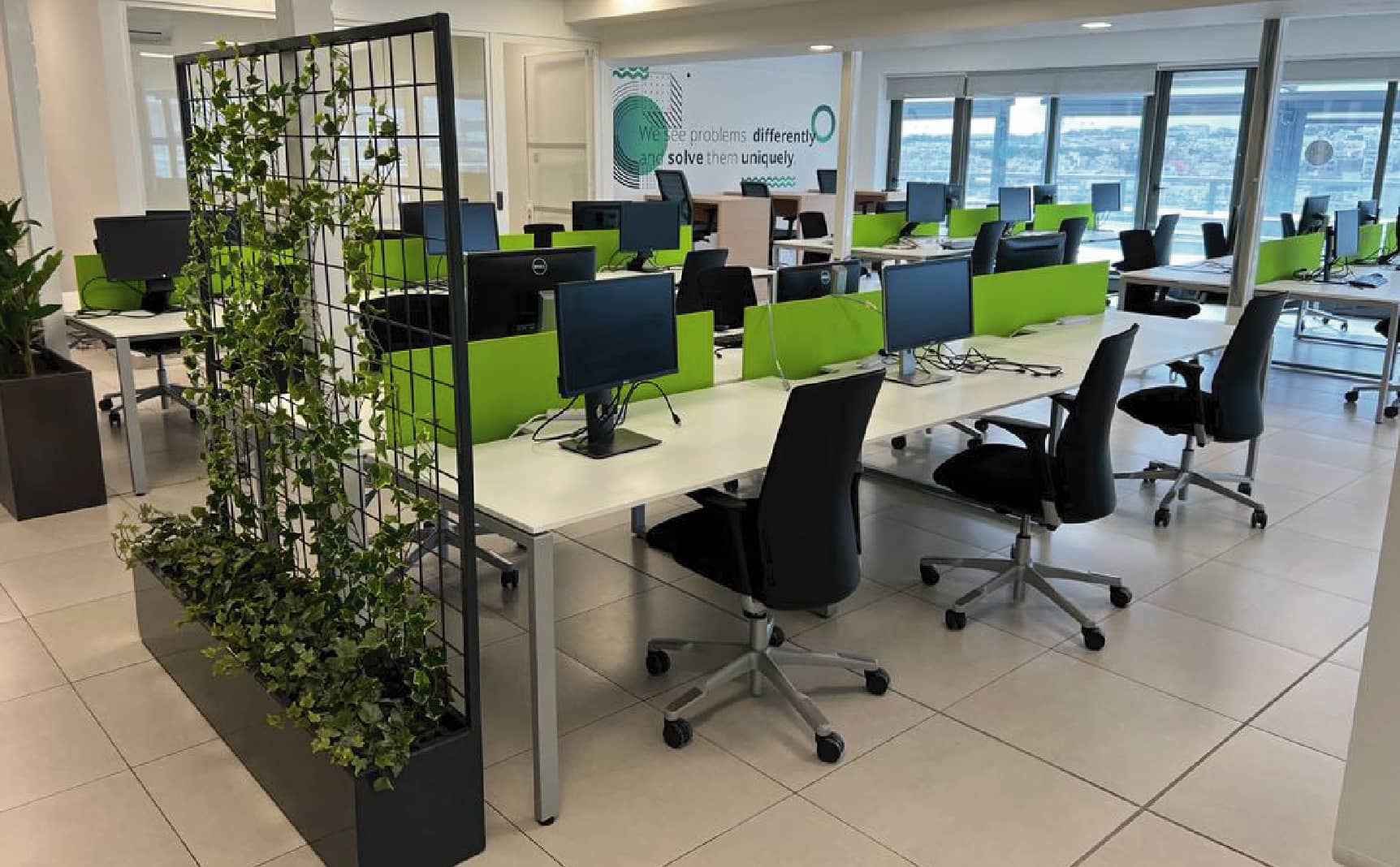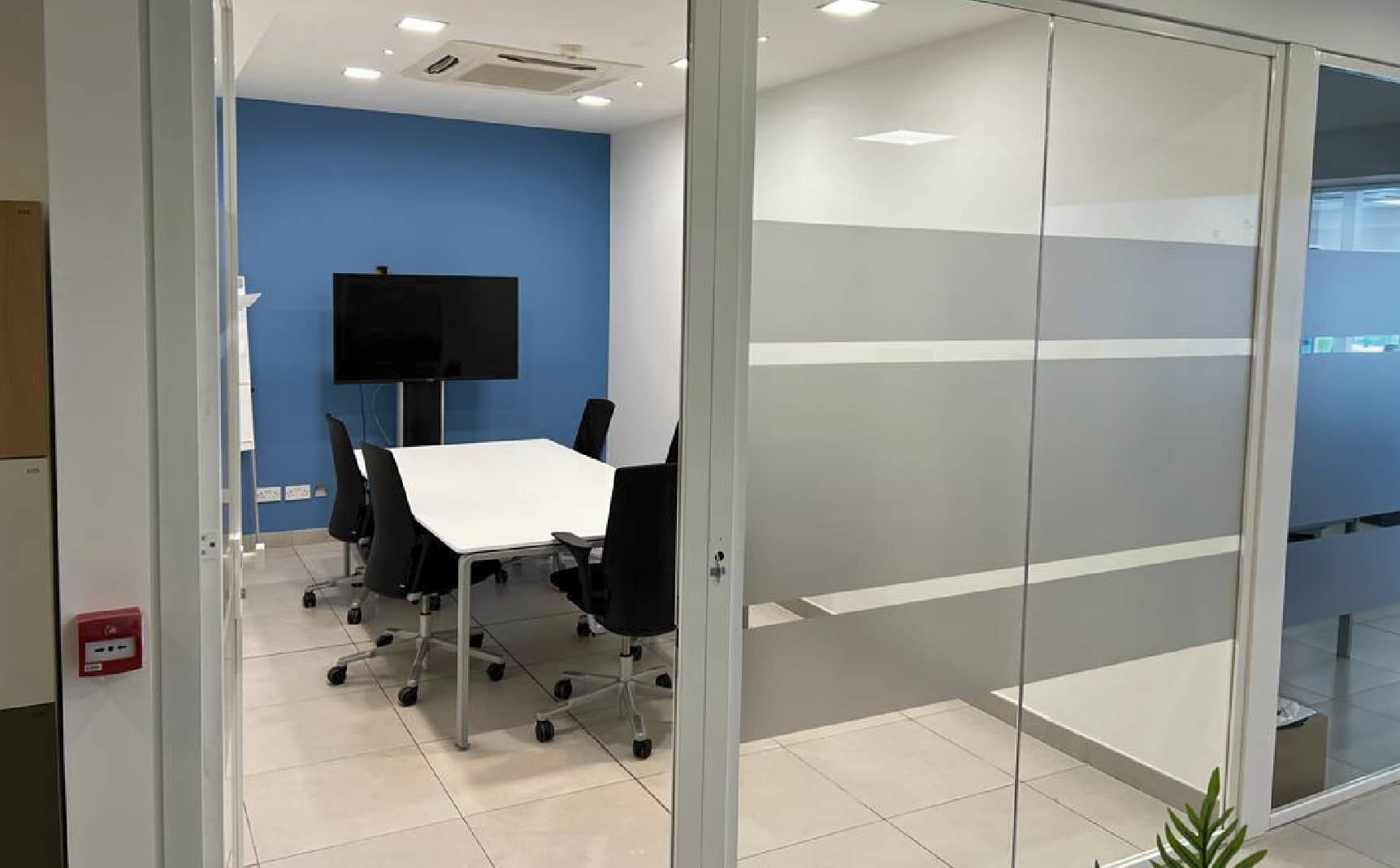DESIGN & PROJECT MANAGEMENT
Deloitte Phase 1
Building Area
Approximately 500 sqm
Sector
Commercial CAT B Refurbishment
Description of Work
As Part of the client’s ongoing goals to further develop their growing and diverse teams, it was decided that a phased refurbishment of their existing premises was required. Each stage would cater to a different department / business unit and their unique requirement.
The first phase consisted of a reorganisation of the existing floor plate, removing existing partitions to create a more open work area, as well as a focus on sound proofing. The client also took the opportunity to invest in new feature furniture pieces to experiment ahead of further works and understand their staff’s usage before investing more broadly. This included the introduction of meeting booths and high bench work areas.
Works had to be conducted while the rest of the building was in use, requiring an extensive logistic plan to manage personal and material movements through a secure workspace, as well as managing noisy works so as not to avoid interfering with normal business operations.





